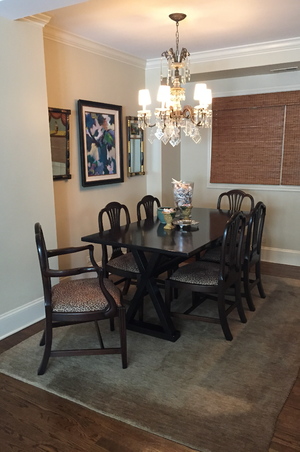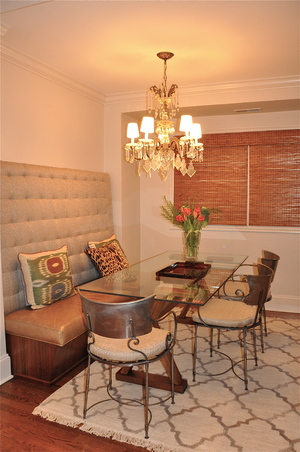What do you do when you have a limited amount of space that needs to serve multiple purposes from casual to formal?
In this Before & After, we converted a basic dining area into a multi-use room that can go from business during the day to formal dinner at night. How did we do it?
We built a banquette!

|

|
When working with an inherently narrow space, it was important to make use of every extra inch available. A banquette was the best solution. Not only does it accommodate more people at the table (3 instead of 2), it also reclaims the unused space between the wall and the chairs, thereby creating a greater sense of space in the room.
Also contributing to the sense of space was the change from a hardwood table top to a glass table top and from more traditional chairs to more contemporary seating. Additionally, we lowered the table height for better use as a desk or conference table, contributing to the multi-use aspect of the room.
The beauty of this project is in the details. The table base was refinished to a lighter stain, the rug was updated to a lighter color, and the decorative accessories were kept at a minimum, thereby enhancing the feel of openness and space.
A previously narrow, single-use room has been transformed into a cozy multi-use space that is just as good for curling up with the morning paper and a cup of tea as it is ready to host good friends for a gourmet meal.
All my best,
Claudia